Introduction
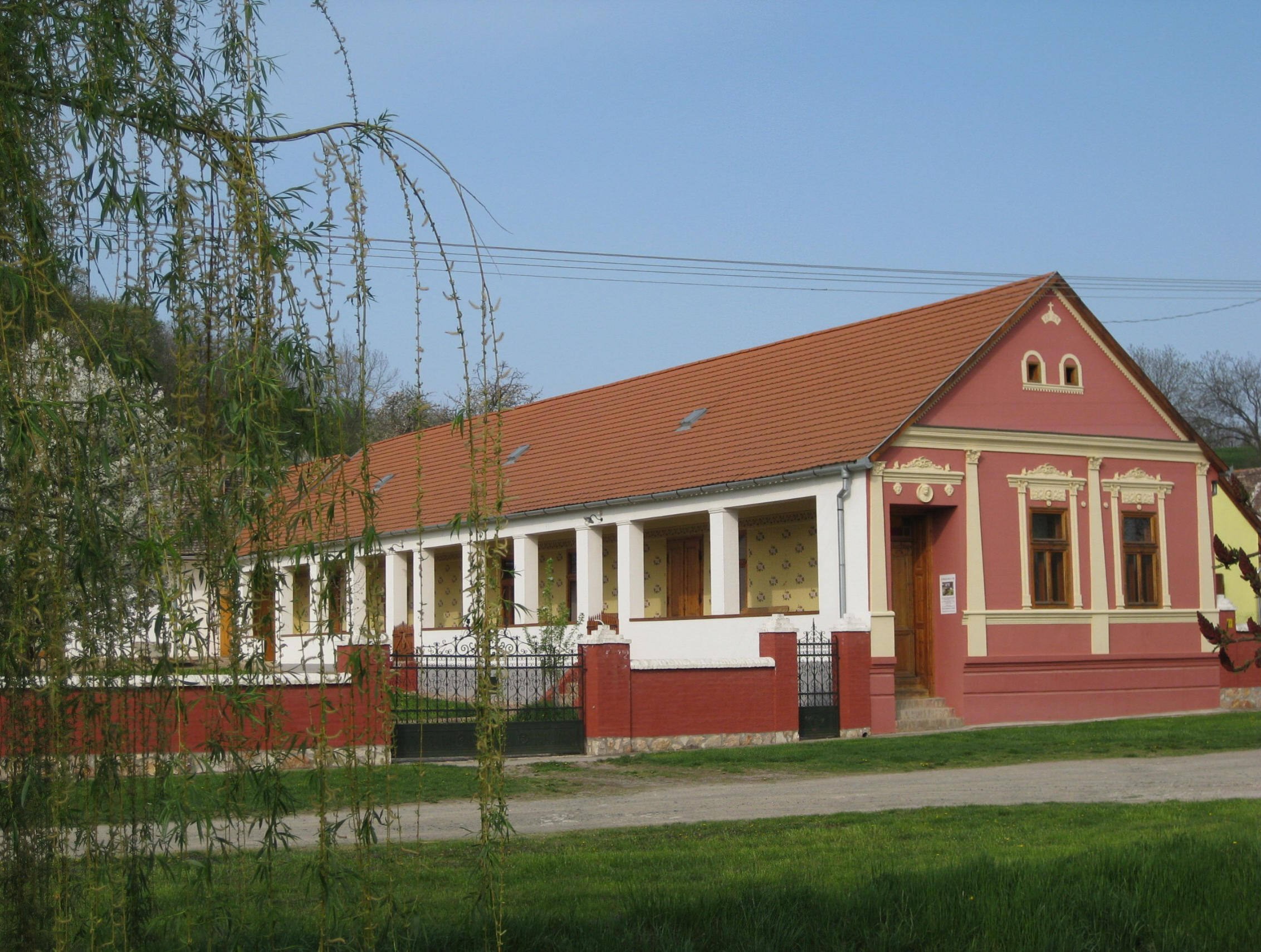
The main building
The main building of the Konrad House has five living rooms. The front giving on the street is traditionally richly ornamented while the walls looking onto the yard are white.
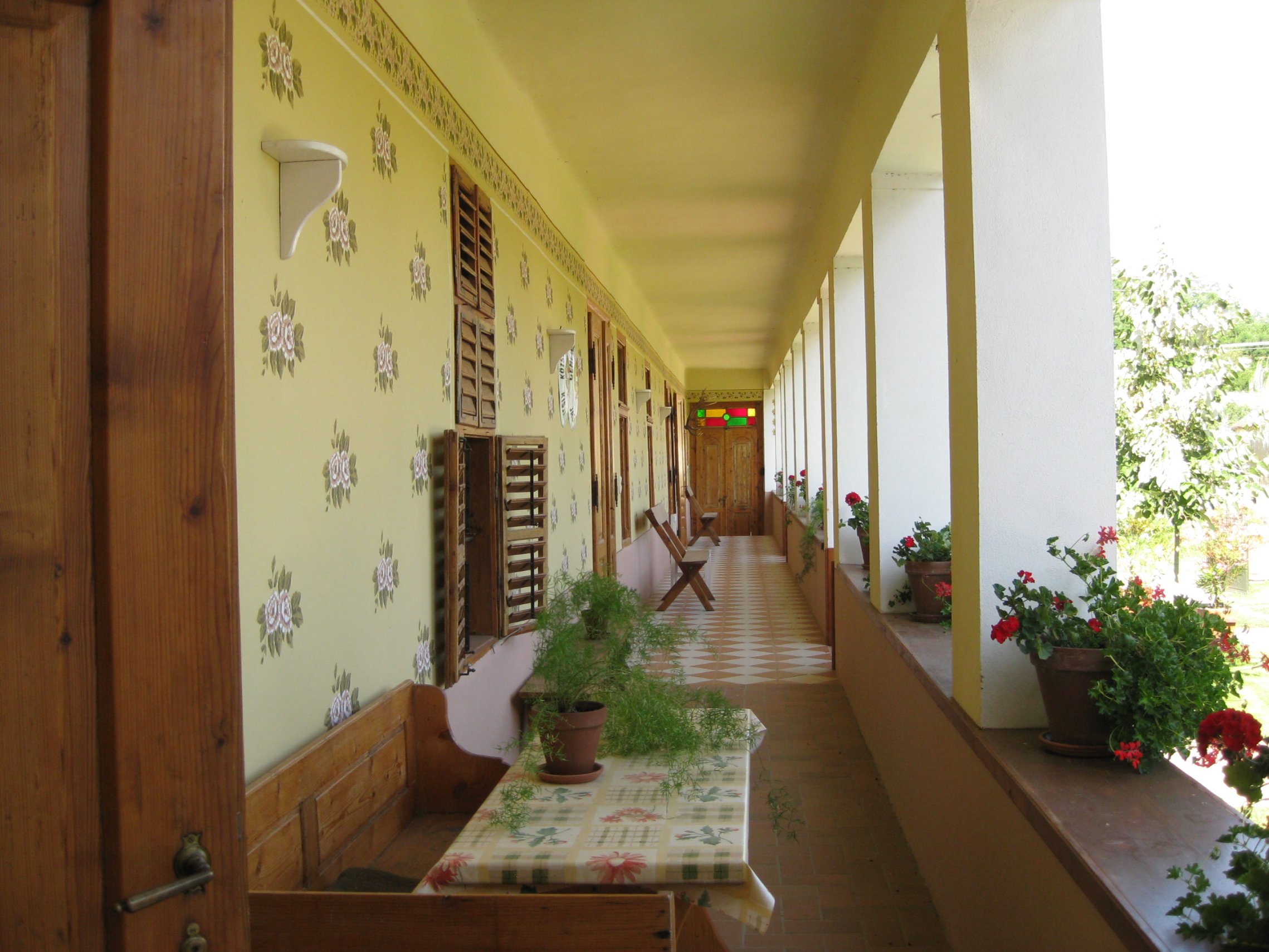
The open corridor
From the outside the rooms are connected by a 31 m long, typical open corridor. It is worth noting the archetypal floral ornaments on the walls.
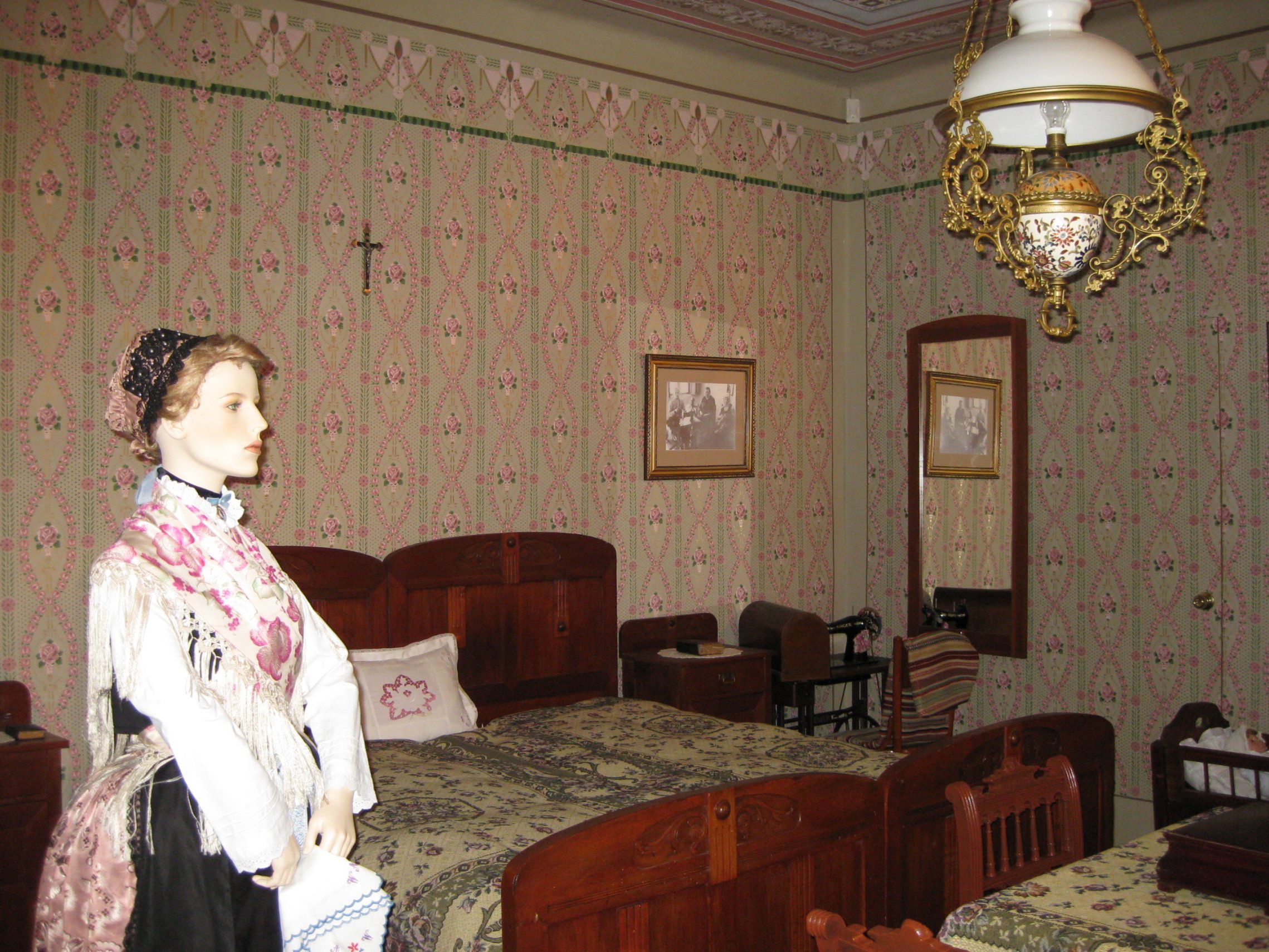
Inside the rooms
The rooms in the Konrad House have been decorated in the style of different ages. The interior seen in this photo is part of the so called "German room" which has bourgeois characteristics
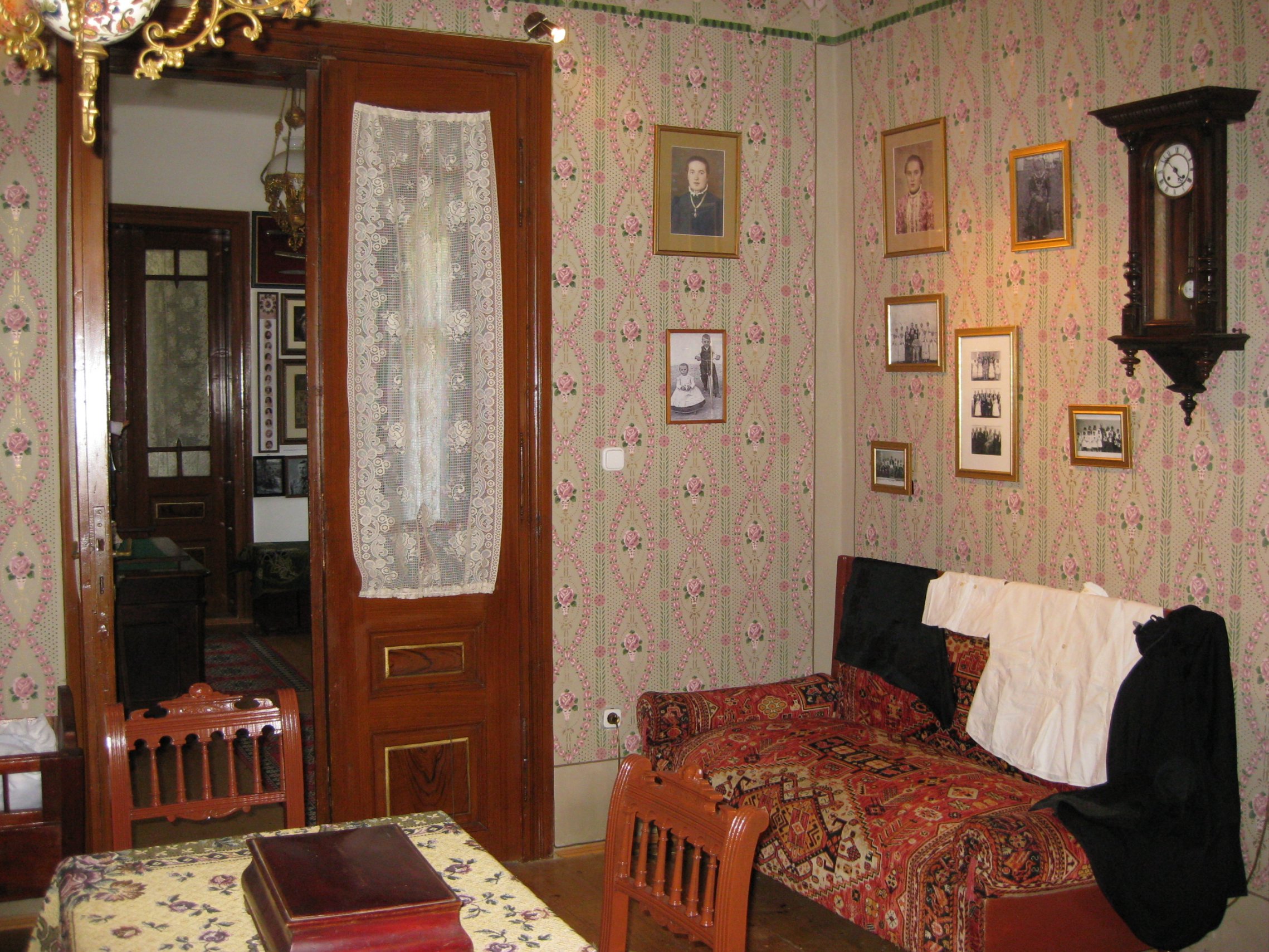
The furniture
The furniture of this room were fabricated in Eszék in the first decade of the last century and the settee in the corner has also bourgeois characteristics.
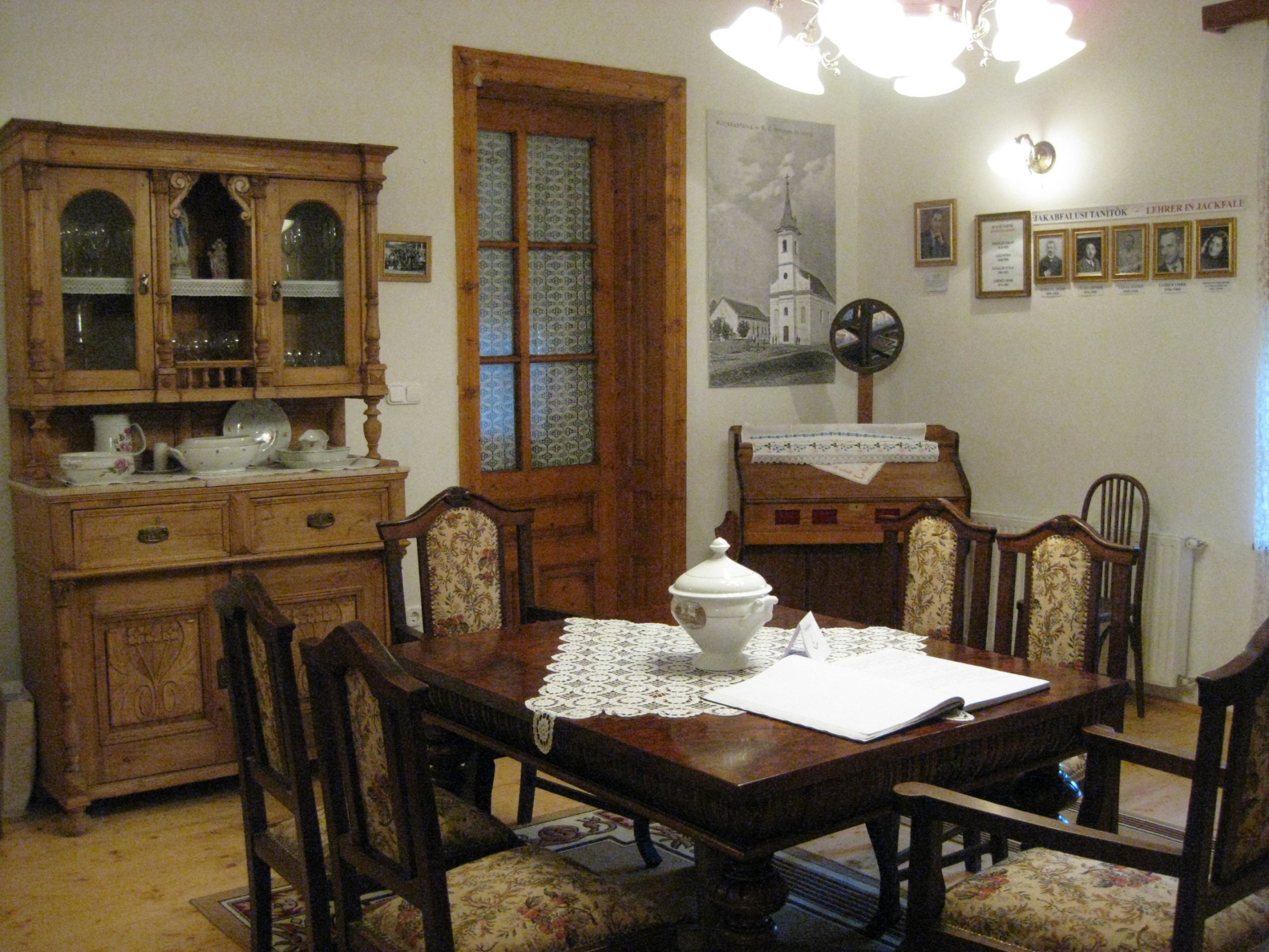
The dining hall
The representative, old German dining table with the matching chairs in the fifth room refurbished as dining hall was the chic style in the 1920s and 1930s.
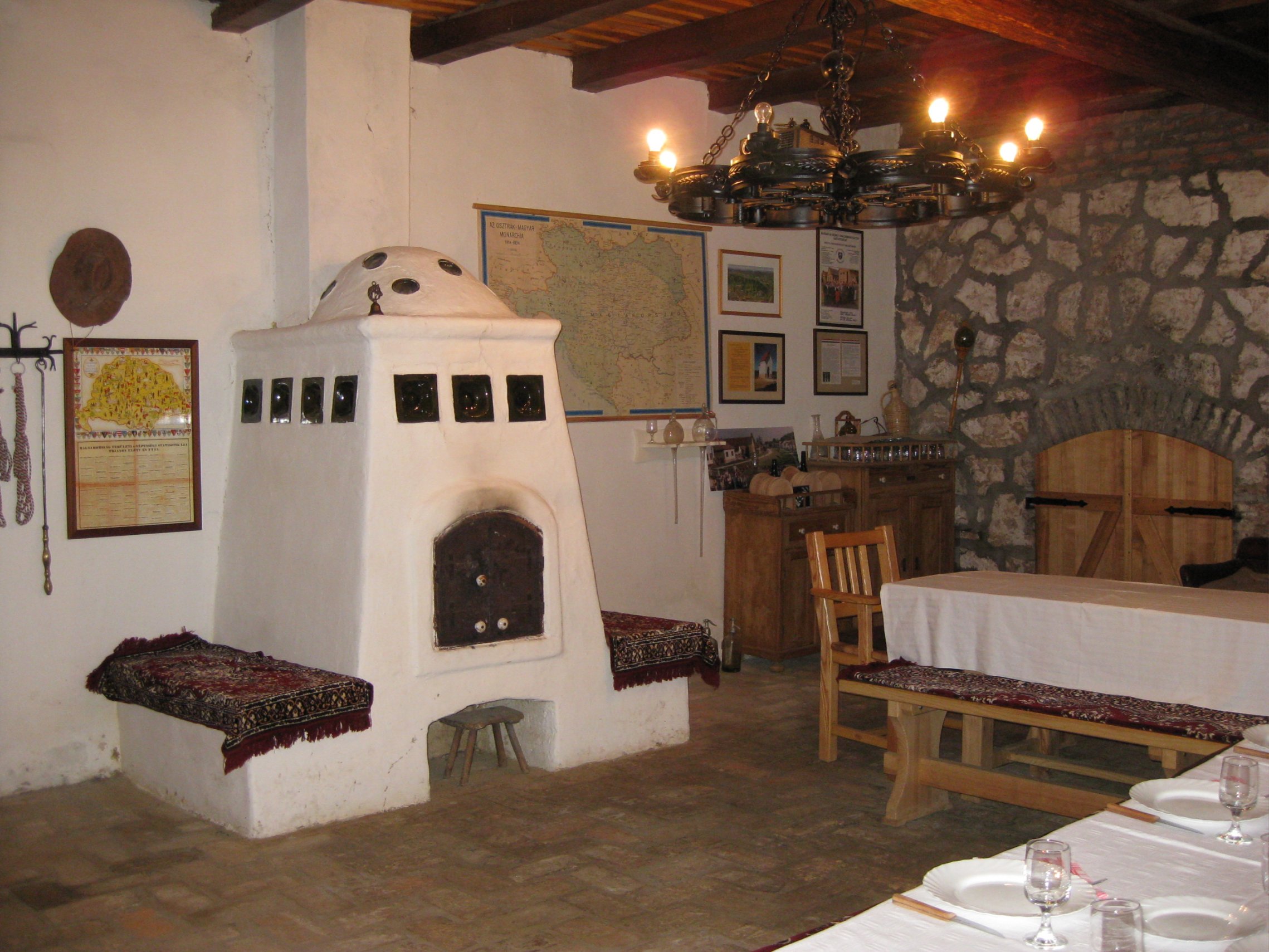
The wine-press house
The oven with the wrought-iron door is not only a marvellous decoration of the wine-press house, but is operational as well.
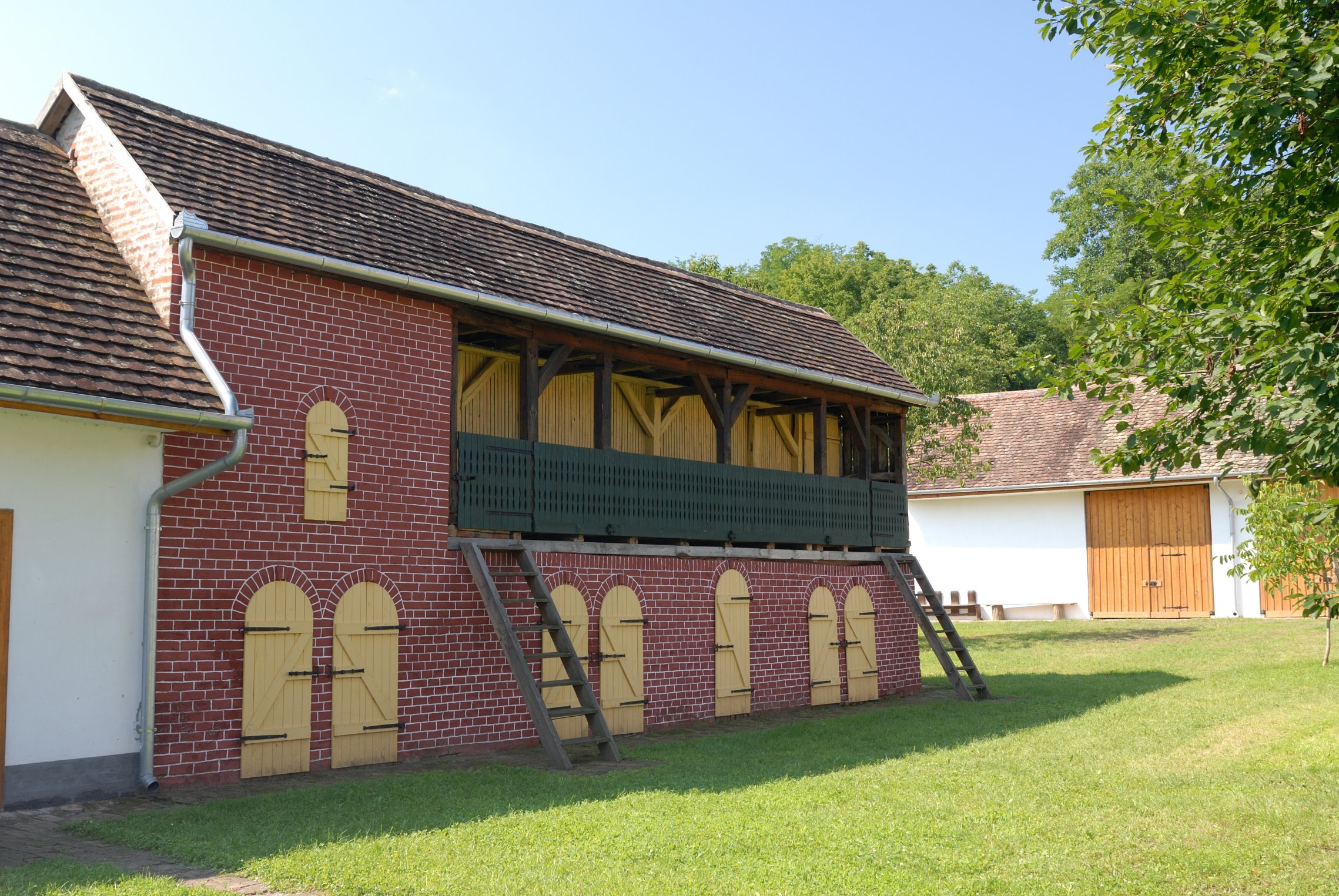
Corn barn
On the ground floor of these barns are the pigsties and the roost, while upstairs the corn was dried and stocked.
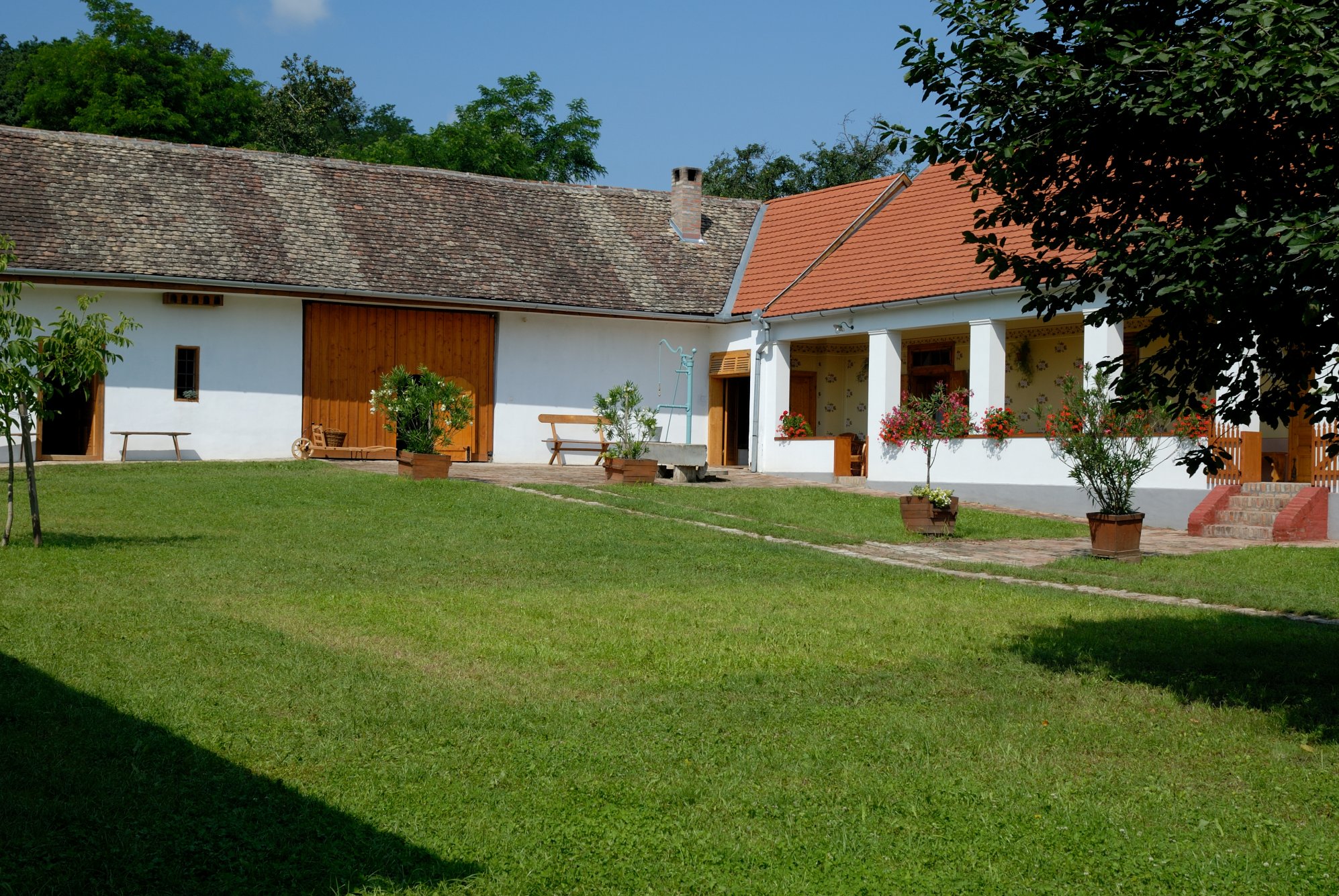
U-shaped layout
The sheds were connected to the house thus creating the typical U-shaped layout with the huge garden in the middle.
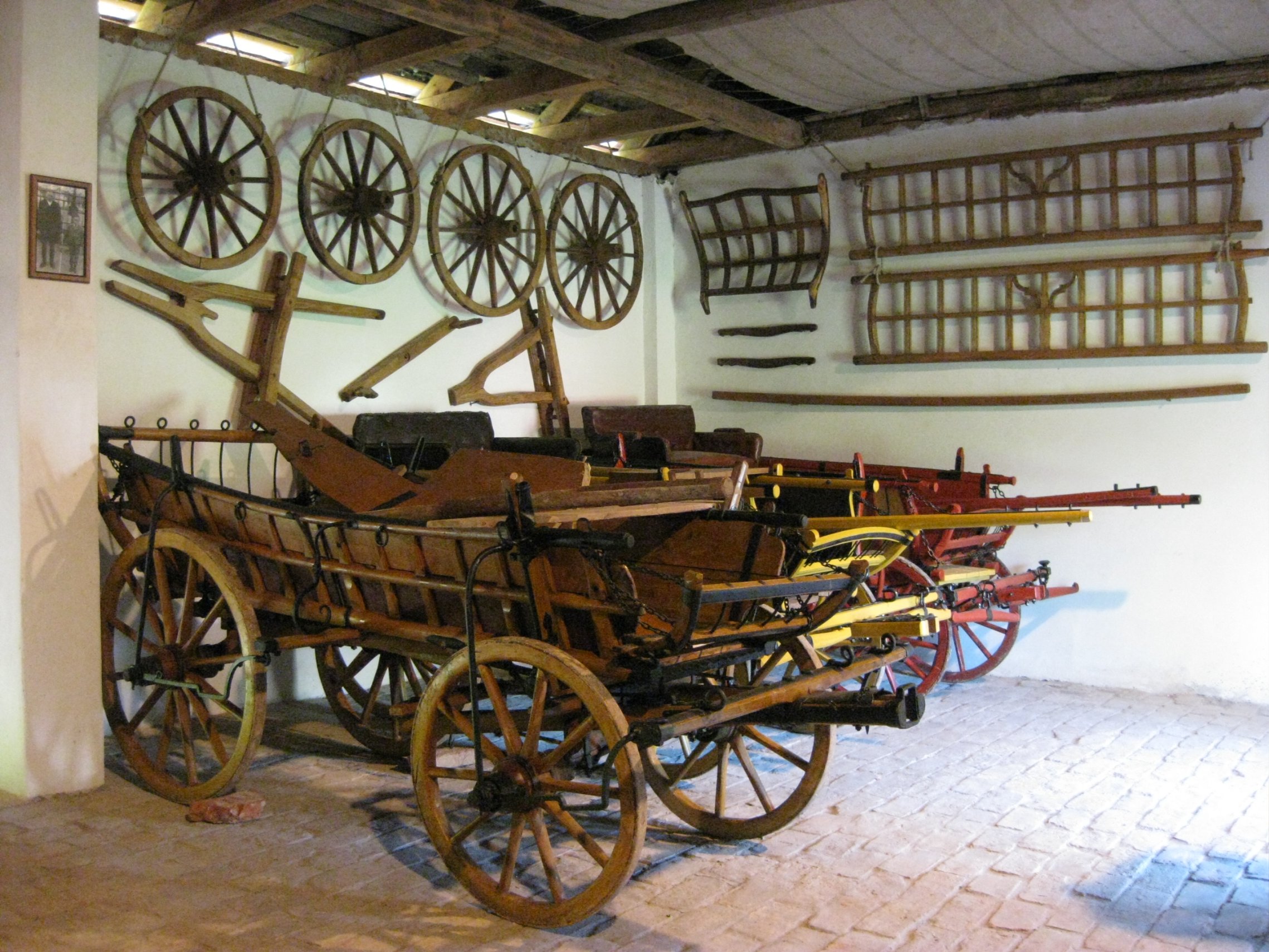
Carts
In one of the sheds four carts can be seen, all of them renovated from original parts, in operational condition, thus they could be used anytime.
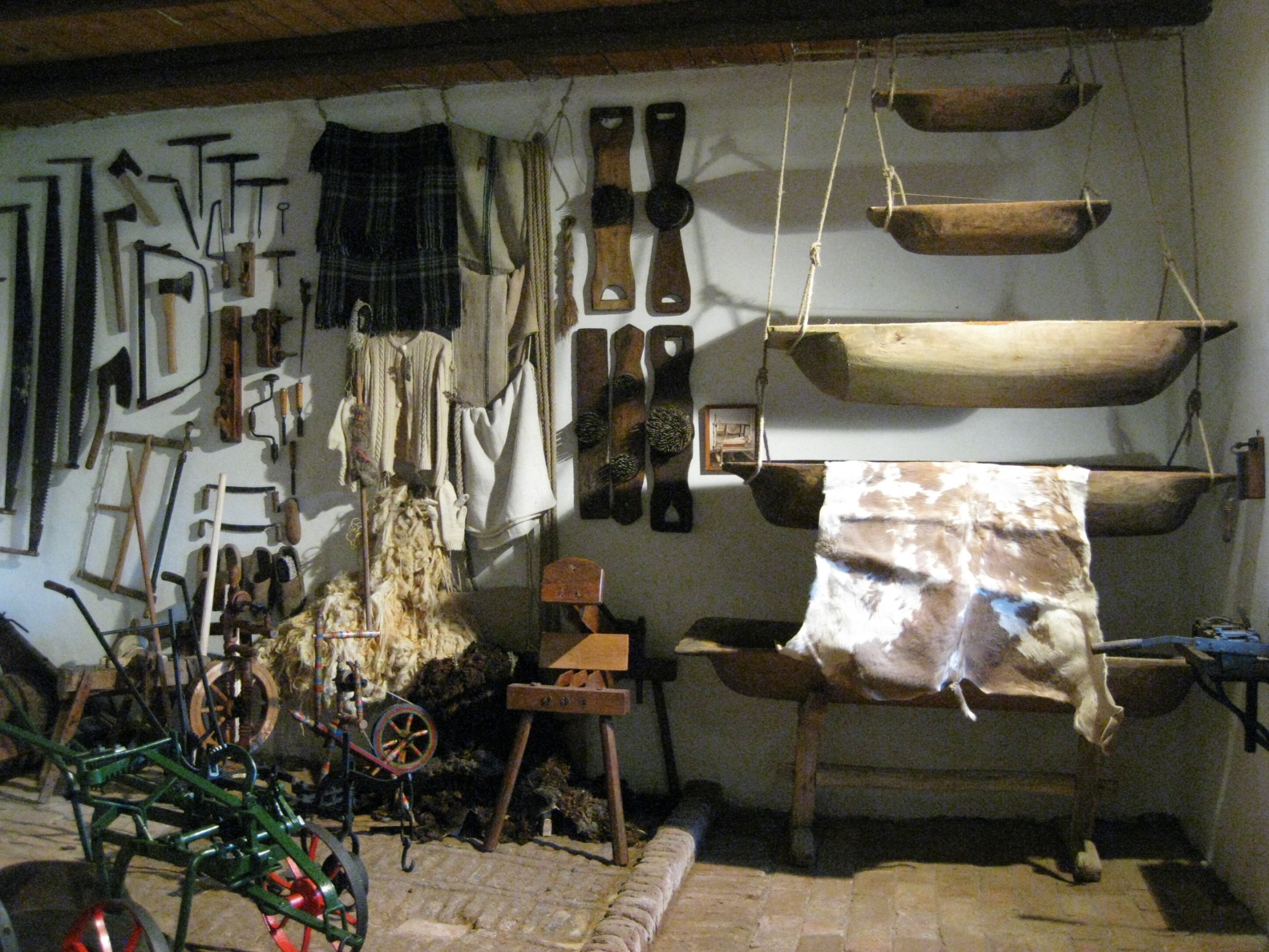
The stable
In one part of the stable the everyday working tools of the farmers from the bygone days are exhibited.



